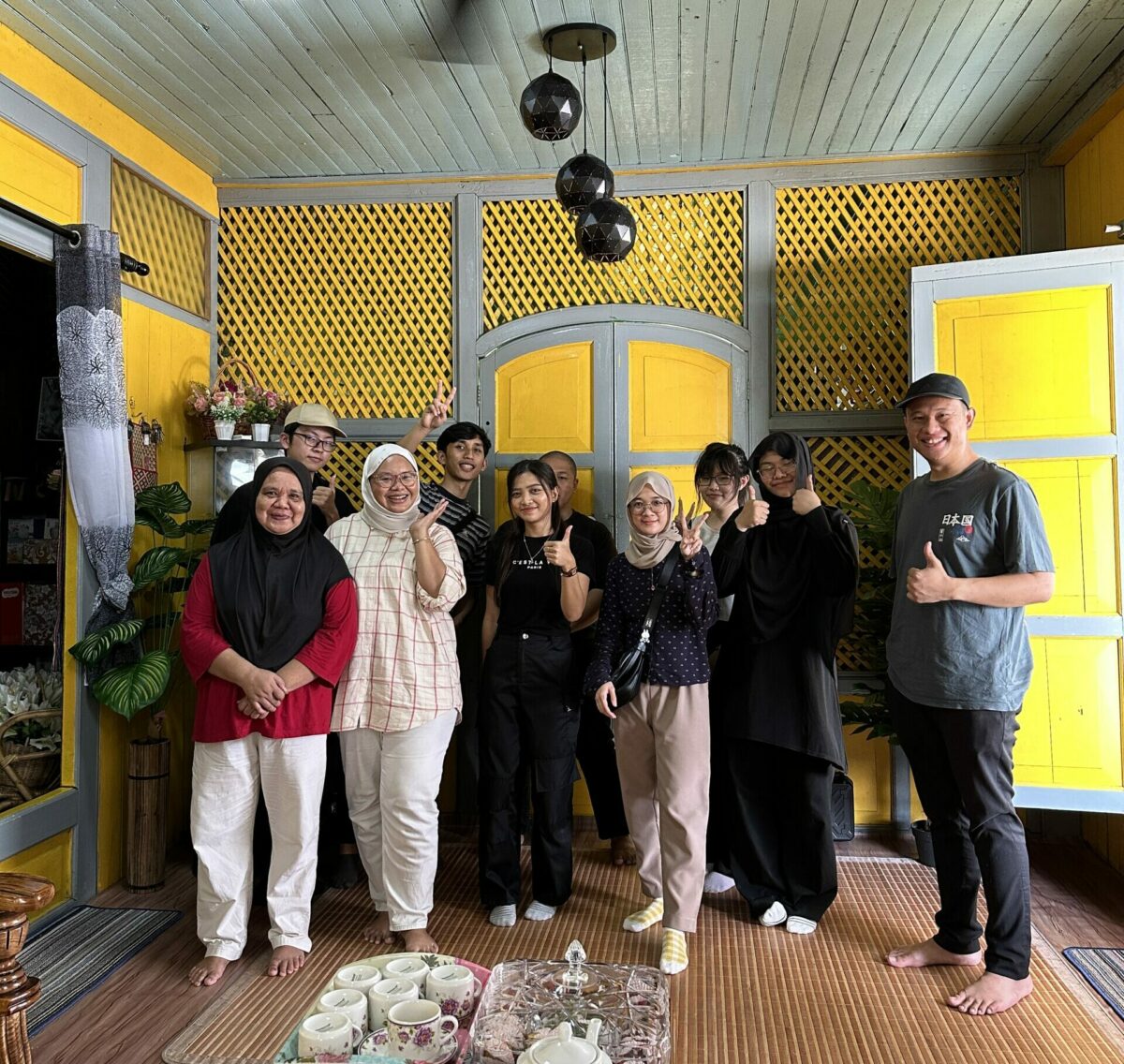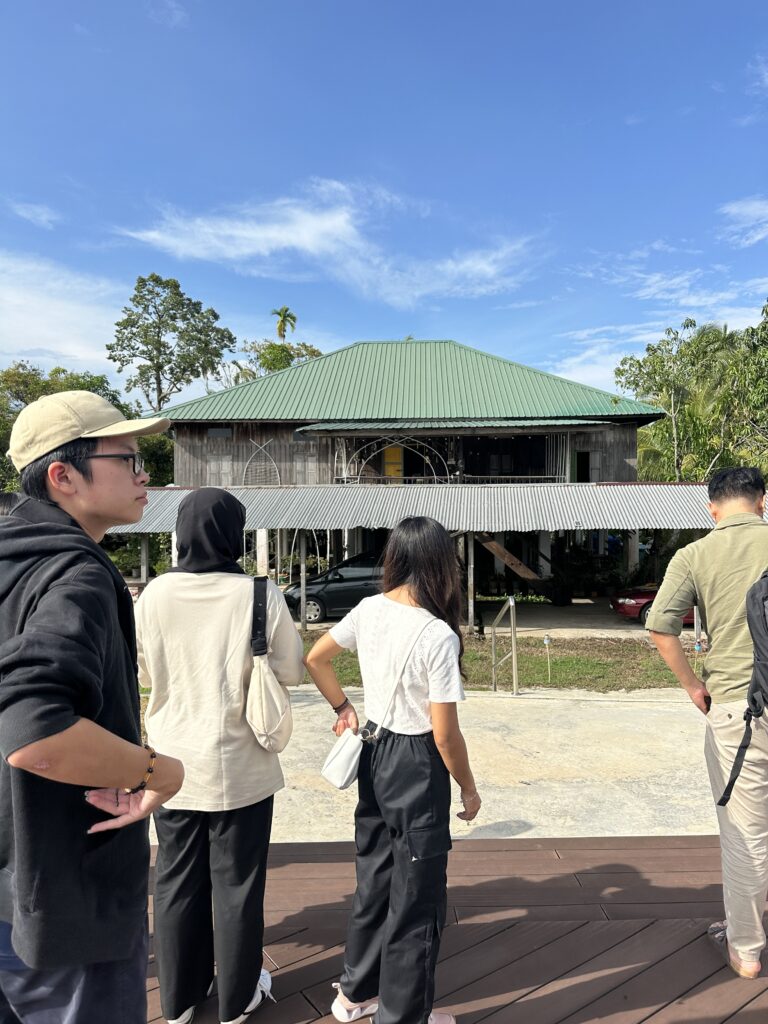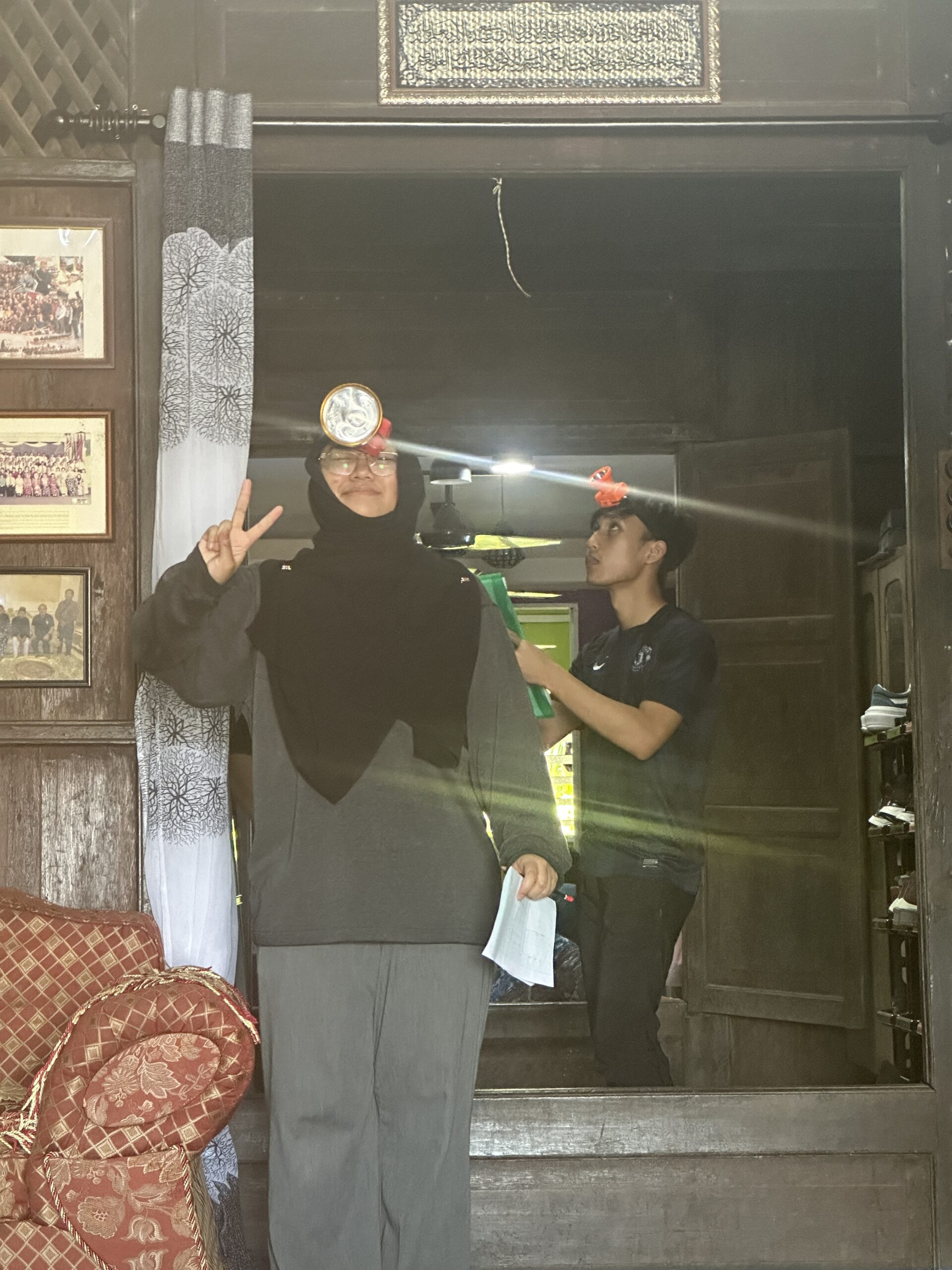
A photograph with the house owner, Puan Dayangku Norhalipah before we depart for Kota Kinabalu.
While others enjoyed the mid-semester break, the Master of Architecture students from the Faculty of Built Environment embarked on an educational journey across the border. We measured a house from the 1890s, once owned by the late Datuk Pengiran Haji Matusin, a prominent figure in Lawas, Sarawak. This project is part of the BEA6363 Architectural Conservation course, which aims to deepen our understanding of documenting heritage structures. The five-day visit to Kampung Dato’, Kuala Lawas was commissioned by the Lawas District Council and led by Mdm Yon Syafni Samat, with the assistance of Ts. Mohd. Anis Yaziq bin Alimin.

Arrival and Initial Briefing
How does one travel from Kuching to Lawas cheaply without crossing Brunei? Here’s the tip: fly straight to Kota Kinabalu and then drive to Lawas! The journey took almost four hours. Encik Zulkipli bin Sahari, the Secretary of the Lawas District Council, warmly welcomed us with a delicious seafood lunch and gave an overview of the heritage house, outlining his expectations for the study. We then headed to Kampung Dato’ and met the current owner of Istana Warisan, Puan Dayangku Norhalipah, and her family. We took a preliminary tour of the house, took photos, and discussed the workload distribution.


Interview for Historical Background
No measured drawing exercise should be conducted without obtaining any insights into the background of the house and its owners. On our first night, we had the chance to interview Pengiran Abdullah bin Pengiran Buntar- one of the descendants of Pengiran Matusin, and Penghulu Haji Idris- the village headman. They shared that there used to be a ‘balairung seri’ in front of the house, but it was destroyed by river erosion many years ago. Now, only the kitchen portion of the house remains.

Commencing the Measured Drawing Exercise
We started measuring the next day, facing a significant challenge with temperatures rising up to 38 degrees Celsius. Wong, Irvin and Adli were assigned to measure the columns, beams, and joists at the ground floor, while Mahirah, Gladys, Delphine and I focused on the interior, dividing into two groups to cover more ground. The first day was dedicated to measuring the first section of the house, where we discovered unique fixed furniture at each corner- a rarity in Malay houses.


Addressing the Roof and Interior Details
The second day proved to be the most demanding. The boys inspected the roof, likening the experience to being in a sauna. The heat made it challenging to obtain precise measurements, and navigating the attic required careful manoeuvring to avoid accidents. Once the roof measurements were completed, Adli transferred the data to SketchUp to create a 3D model. The girls, on the other hand, continued measuring the remaining sections of the house, focusing on the middle and rear spaces.


Attention to detail is of utmost importance when it comes to measured drawing. We found some fascinating features in the house, like a hidden floor opening, some decorative features on the ceiling and remains of diamond-shaped wooden bars on the window frames- all of which are like mysteries waiting to be solved. What were the purpose of these features back then? These are stories of the house and the culture in the past that is yet to be unveiled.
Several ornaments found on the ceiling panels were later identified as decorative lamp hangers, similar to those found in Rumah Batu of Datu Bandar Abang Haji Kassim in Kuching. The most exciting part was exploring the attic, or padong. According to Mdm Yon Syafni’s research on Sarawak Malay houses, the padong takes a significant portion of the house, often built with exaggeratedly high-hipped roofs to accommodate a living space for the household maidens. Initially covered with Belian shingles, the roof has now been replaced with metal sheets.



Finalizing and Wrapping Up
On the last two days, we focused on refining our 3D models and measurement details. The house owner’s hospitality was amazing; everyday, we were served with delicious kek lapis Sarawak and ‘aek lemenet’. We are forever indebted to Mdm Dayangku Norhalipah and Dayangku Siti Roziah for their warm hospitality and the valuable information they provided on the house.



We left Lawas with mixed feelings—touched by the people’s warmth and full from all the food they served us. This trip was both an invaluable educational experience and a memorable adventure, enhancing our understanding of architectural conservation and the rich heritage of Lawas. We look forward to completing the house 3D model and architectural drawings, and presenting our findings to the client.
We arrived in Kuching at 2 am on Monday after two flight delays, but were relieved to receive a message from our lecturer later that morning, saying: “Our class this morning is cancelled!”
By Anis Farahin bt Faisal, from Genesis Studio, M.Arch 2023/2024-2, Faculty of Built Environment.
For collaborations on architectural conservation projects and Sarawak Malay house-related research, please contact Yon Syafni bt Samat at sysyafni@unimas.my.

This article is related with Sustainable Development Goal (SDG 4) – Quality Education

This article is related with Sustainable Development Goal (SDG 12) – Responsible Consumption and Production



I was looking at some of your content on this internet site and I conceive this website is
rattling informative! Continue putting up.Leadership